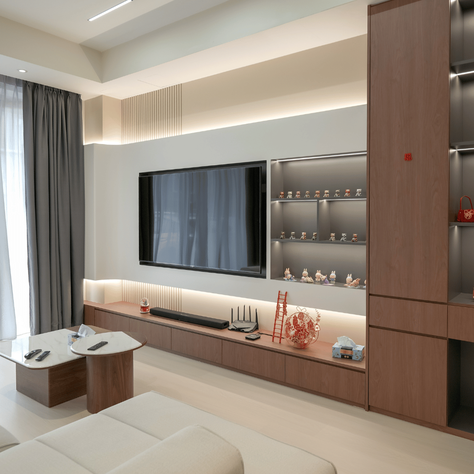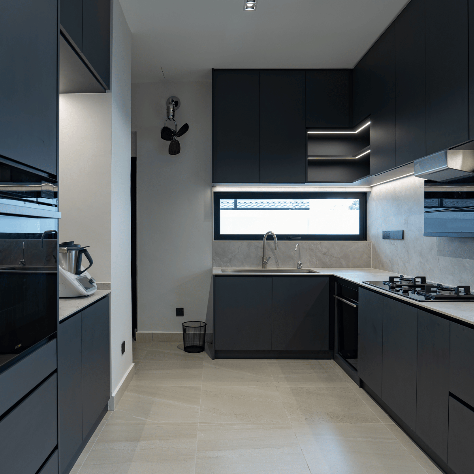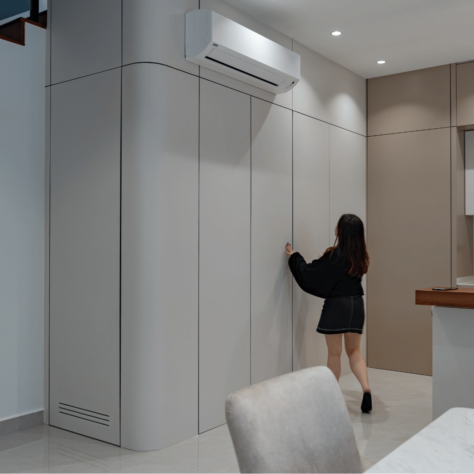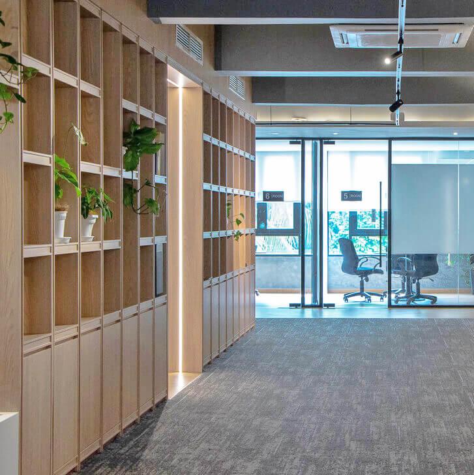
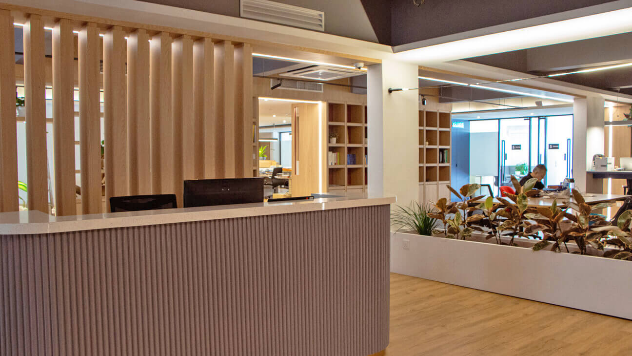
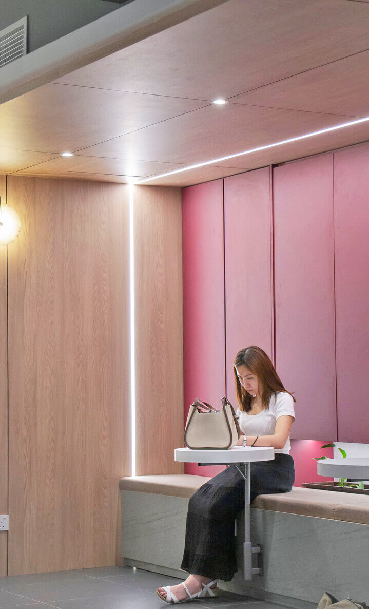
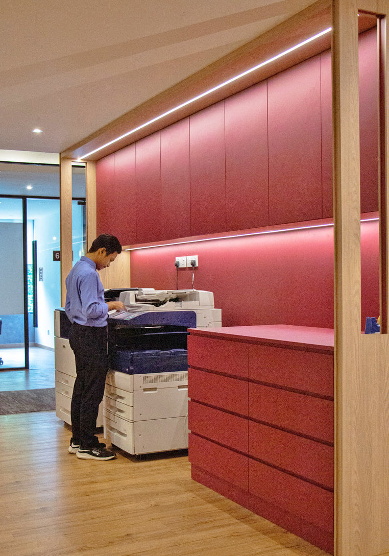
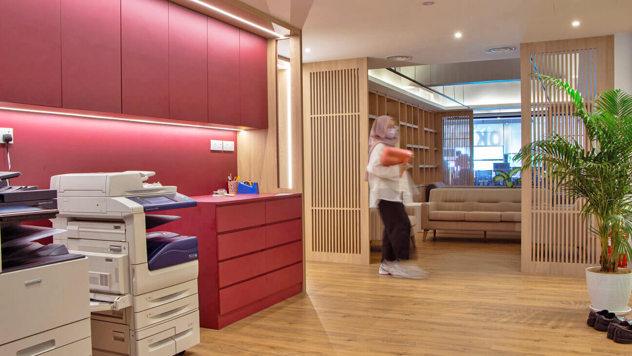
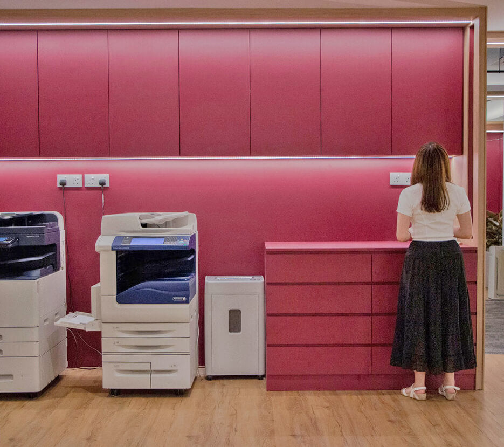
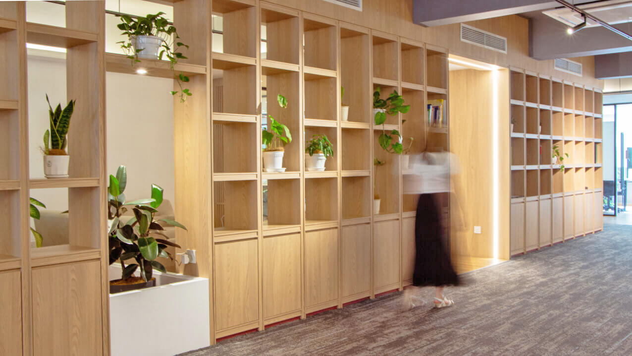
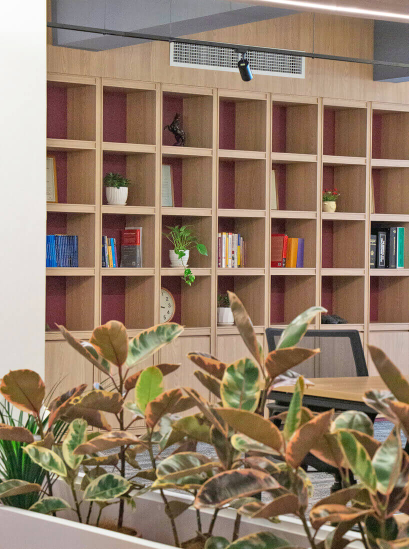
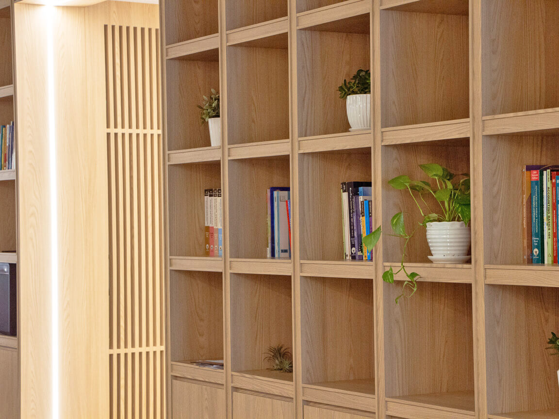
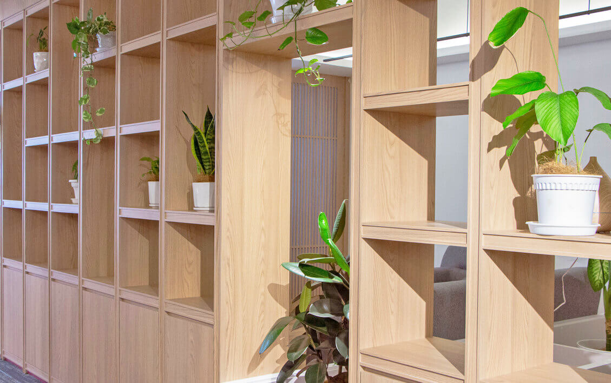
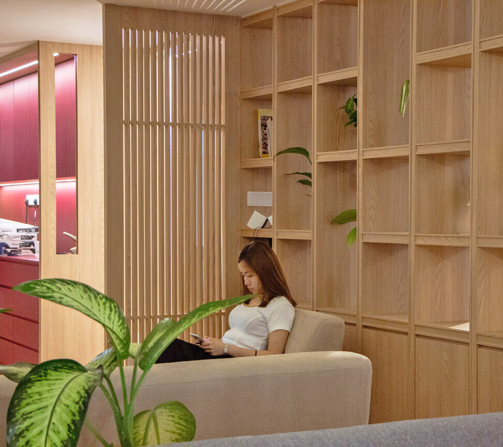
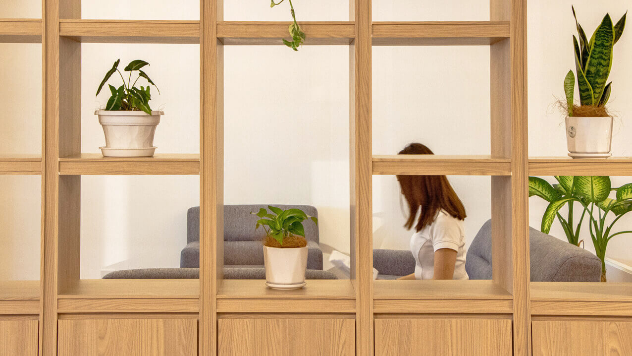
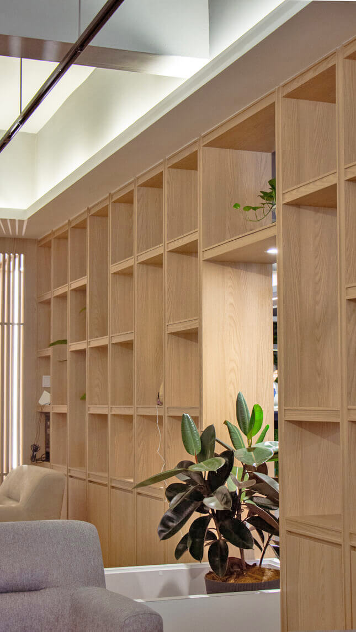
Interior Design KL | Office Renovation
Commercial Interior Design
In Sri Petaling, Kuala Lumpur, an accounting firm embarked on a comprehensive office renovation project spanning two months with a budget of RM 400,000. The goal was to optimize the workspace for auditors and accountants, blending timeless elegance with modern functionality.
Greenwood Interdesign managed all carpentry aspects, meticulously tailoring each detail to enhance both the ambiance and efficiency of the workspace.
Office Interior Design
During the renovation, space planning was prioritized to create designated areas for noise-canceling discussion rooms, workspaces, and alternative working areas. These enhancements were aimed at boosting productivity and improving the overall working environment. A bespoke display cabinet was crafted to showcase achievements and artifacts, while the pantry was redesigned to balance practicality with style, providing an inviting space for breaks. Custom work tables were designed to maximize storage space for documents, and a concealed door added an element of surprise and innovation to the layout.
Throughout the project, laminates were predominantly used to achieve a sleek, luxurious appearance, featuring realistic wood grain and vibrant colors. The wall panels were designed to offer durability and visual appeal, giving the office a contemporary vibe that deviated from its traditional aesthetic.
Renovation Budget
RM 400,000.00
Project Duration
2 months
Project Location
Sri Petaling, KL
Office Renovation
Renovating the office provided more meeting spaces for client consultations and improved the working environment for staff. The updated office not only transformed its appearance but also enhanced its ability to attract new talent.
Cabinet Fabrications
- Built-In Laminated Cabinet
- Featured Wall Paneling
- Office Reception Counter
- Office Workstation
- Muji-Themed Partition Wall
- Built-In Bookshelves
- Display Cabinet



